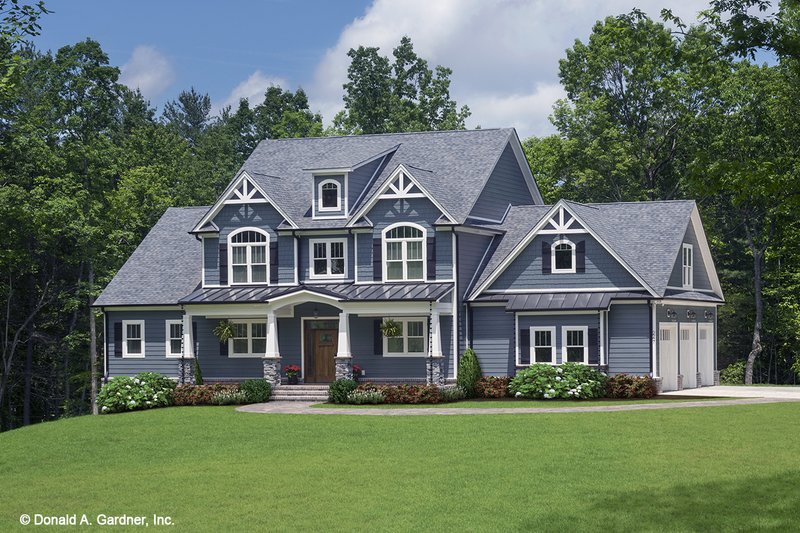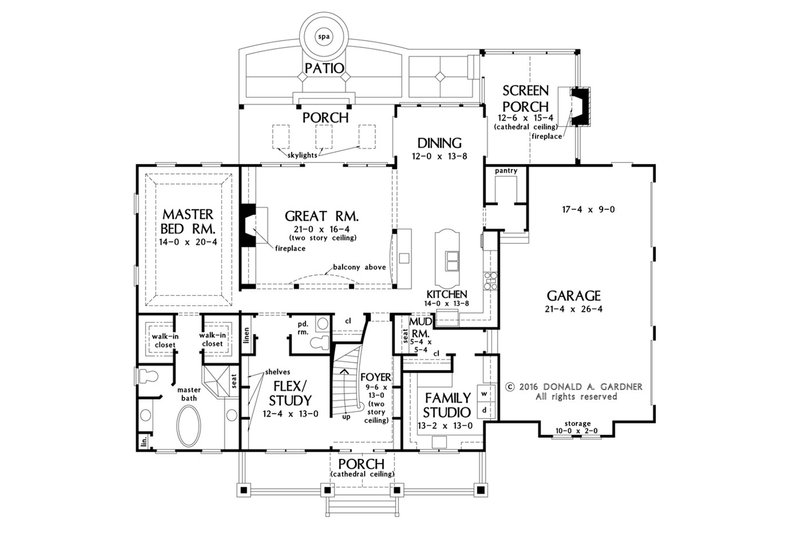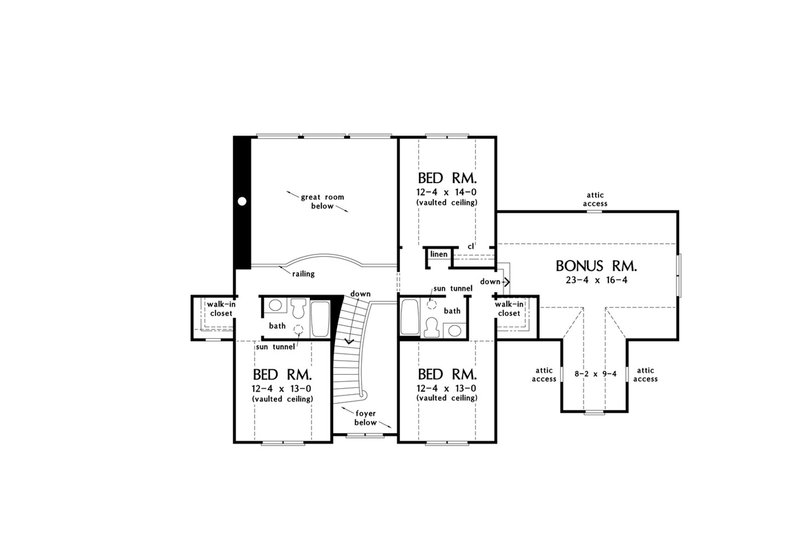
Augusta
2 Stories
3102 Sq. Ft.
3.5 bath
4.0 bed

View Photo Gallery

2 Stories
3102 Sq. Ft.
3.5 bath
4.0 bed

View Photo Gallery
Main Floor – 2155 sq. ft.

Upstairs – 947 sq. ft.

Filled with light, this family-friendly house plan includes details that will make everyday life easier, like the ultra-spacious laundry room and a flexible study. Check out the big master bath.
Fill out this form and we'll reach out to you asap.