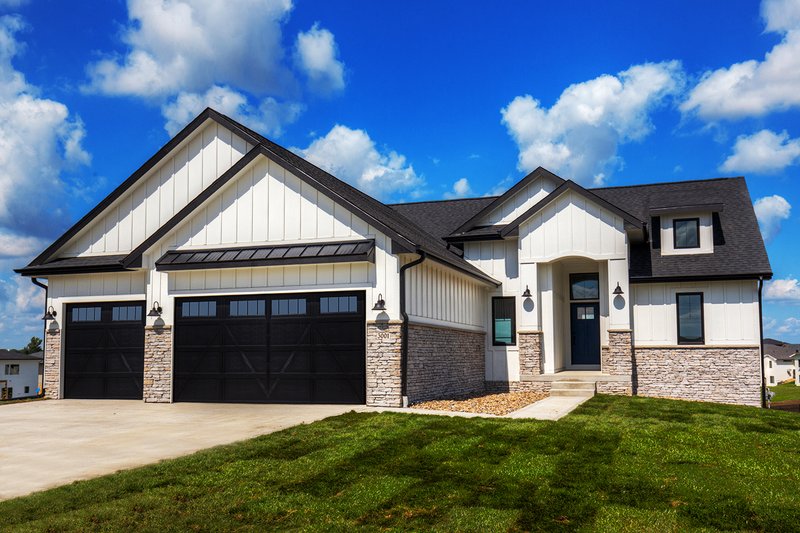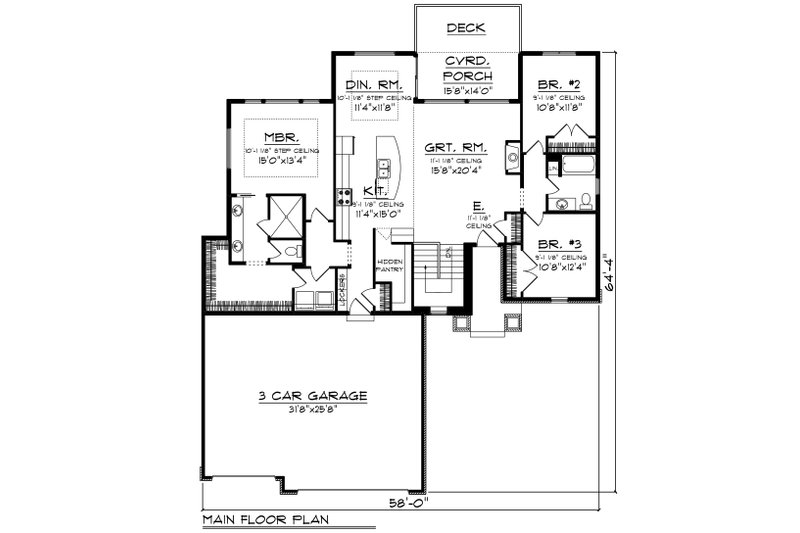
Foxmoore
Rambler
1837 Sq. Ft.
2.0 bath
3.0 bed

View Photo Gallery

Rambler
1837 Sq. Ft.
2.0 bath
3.0 bed

View Photo Gallery
Smart design choices make this house plan live large. The open floor plan between the kitchen and great room creates an easygoing flow and allows the home to feel larger than it is. A fireplace warms the great room and adds cozy charm. Owners will enjoy their private master suite and spacious walk-in closet. Need to stay organized? Lockers just off the three-car garage provide a place to put items during busy transitions. Other highlights we love: the generous walk-in pantry and outdoor living space.
Main Floor – 1837 sq. ft.

Fill out this form and we'll reach out to you asap.